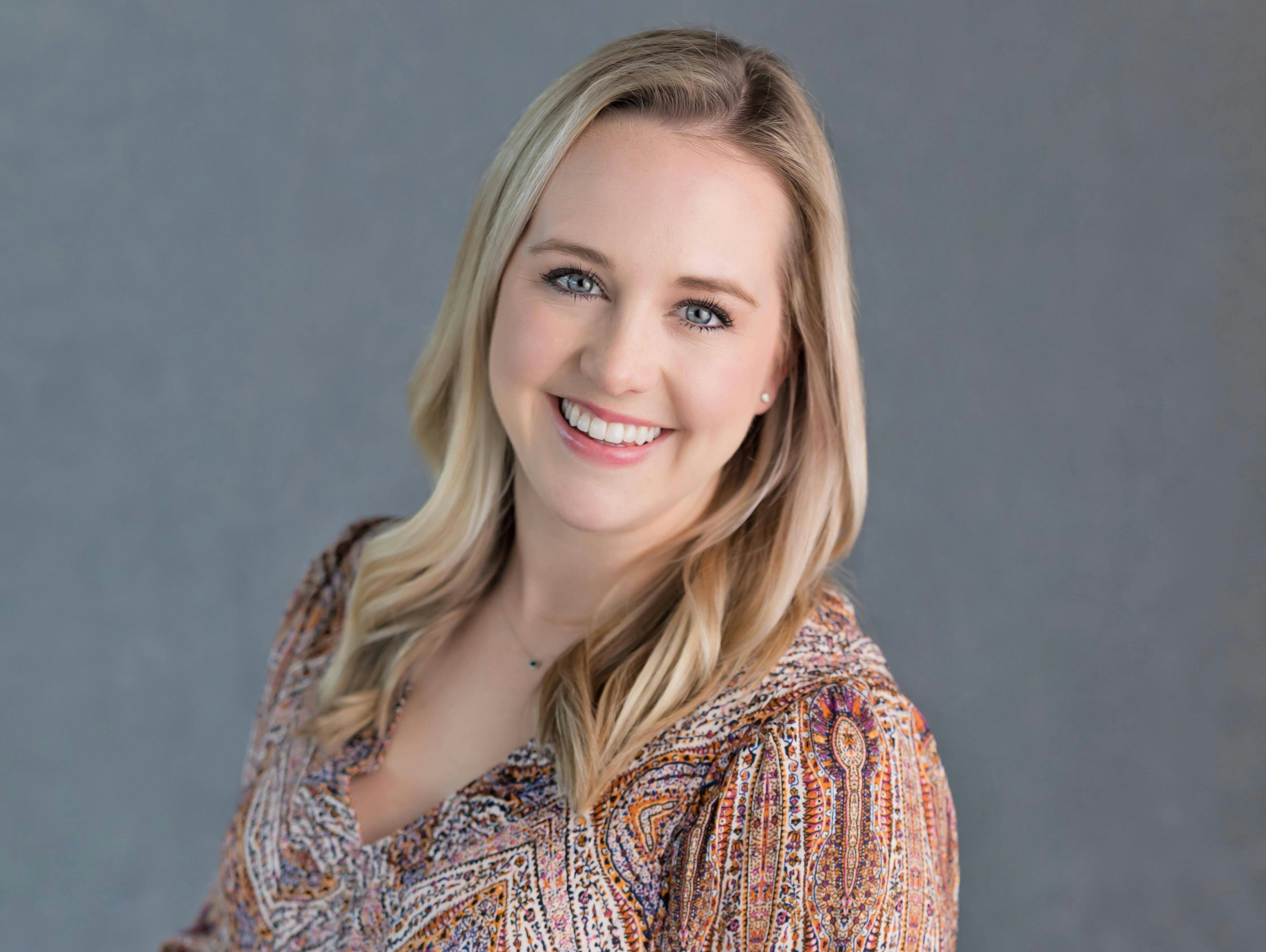
Mary McClure
Associate Director, Leasing
704.248.2074 0°F
0°F
Space Available
This 10-story, Class A building offers HQ-ready premium space overlooking abundant green space and is directly across from The Bowl at Ballantyne™ dining and retail district. As a LEED Gold office building at Ballantyne, The Harris building features a two-story lobby, 9' to 10' ceiling heights, expansive glass with outstanding views and balconies, and a Wi-Fi-enabled courtyard with a ping-pong table and cornhole boards. New enhancements include a modernized lobby and restrooms, a tenant amenity suite with conference space, a fitness center and an outdoor lounge with a firepit.
Suite 200
Suite Condition: 2nd Generation
Available Space: 20,329 SF
Suite 350
Suite Condition: 2nd Generation
Available Space: 6,088 SF
Suite 405
Available Space: 4,880 SF
Suite 435
Suite Condition: 2nd Generation
Available Space: 3,808 SF

Associate Director, Leasing
704.248.2074
Leasing Associate
704.248.2117
Senior Vice President, Leasing & Redevelopment
704.248.2154